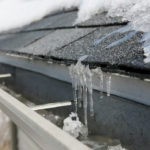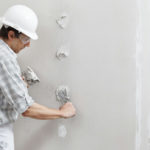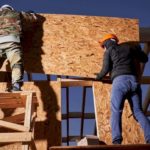
What is a Mansard Roof? Everything you need to know
The Mansard roof is a roofing style that has been around for centuries. Its steep, sloping sides and flat top make it easily recognizable. Although it is most commonly associated with French architecture, the origins of this style can be traced back to 16th-century Italy. The Mansard roof is named after Francois Mansart, a French architect who popularized the style in the 17th century. However, the style was first used by Italian architect Vincenzo Scamozzi in the 16th century.
The Mansard roof became increasingly popular throughout Europe in the 17th & 18th centuries, particularly in France. It was commonly used on buildings in Paris during the reign of Napoleon III. This style eventually made its way to North America, where it was used on many homes and buildings in the 19th century.
The Mansard roof remains a popular roofing style for residential and commercial buildings. It has a very unique design and historical significance, making it popular for those looking to add character to their homes or buildings.
Famous Buildings with Mansard Roof

The Mansard roof has been used on many famous buildings throughout history. One of the most well-known examples is the Palace of Versailles in France. The palace was built in the 17th century and featured a Mansard roof on its central block.
Another famous building with a Mansard roof is the Opera Garnier in Paris. The building was completed in 1875 and featured a Mansard roof with ornate dormer windows.
The Brown Palace Hotel in Denver, Colorado, is another famous building with a Mansard roof. The hotel was built in 1892 and featured a Mansard roof with decorative ironwork.
These are a few examples of the many famous buildings with the Mansard roof. Its unique design and historical significance have made it a popular choice for architects and builders.
Types of Mansard Roof
There are two main types of Mansard roofs: the full Mansard and the half Mansard. The full Mansard has four sides, each with two slopes. The lower slope is steeper than the upper slope, and the two slopes meet at a ridge. The half Mansard has two sides, each with two slopes. The lower slope is steep, while the upper slope is almost flat.
Another variation of the Mansard roof is the curb roof, a combination of the Mansard and hip roofs. The curb roof features a Mansard-style upper roof with a hipped lower roof.
Mansard Roof vs. Traditional Roof
The Mansard roof differs from traditional roofs in several ways. Traditional roofs typically have a single slope or two slopes of equal pitch, and Mansard roofs have two slopes on each of their sides, with the lower slope being steeper than the upper slope.
Mansard roofs also have a flat or nearly flat top, while traditional roofs typically have a peak or ridge. This flat top provides additional living space for the building, as it can be used for storage or as an additional story.
Mansard roofs are also more complex to build than traditional roofs. They require much more materials and labor to construct, making them more expensive than traditional roofs.
Advantages and Disadvantages of Mansard Roof
Like any roofing style, the Mansard roof has its advantages and disadvantages. One of the main advantages of the Mansard roof is its unique design. It provides additional room and living space, which can be used for storage or as an additional story. This can be particularly useful in urban areas where space is limited.
Another advantage of the Mansard roof is its ability to shed water and snow. The steep lower slope of the roof allows water and snow to slide off easily, preventing damage to the roof.
There are also some disadvantages to the Mansard roof. One of the main disadvantages is its cost, and the complex design and additional materials required to construct the roof can make it more expensive than traditional roofs.
Another disadvantage of the Mansard roof is its maintenance. The steep slopes of the roof can make it difficult to clean and maintain. Due to its complex design, the roof may also be more prone to leaks or other damage.
Mansard Roof Construction process

The construction process of a Mansard roof is more complex than a traditional roof. The first step is to build the framing for the roof, which includes the rafters, ridge board, and collar ties. The framing must be strong enough to support the weight of the roof and any additional living space.
Next, the roof is covered with decking, which provides a base for the roofing materials. The roofing materials can be any material suitable for a steep-sloped roof, such as shingles or metal.
The Mansard roof also requires dormer windows, which are structures that project from the roof. These dormers provide additional living space and natural light for the building. The dormers must be carefully constructed to ensure they are watertight and do not leak.
Mansard Roof Design and Style
The Mansard roof is a versatile roofing style that can be adapted to many different types of buildings. It can be used on both commercial and residential buildings and can be customized to fit the design of the building.
The Mansard roof can be designed with various dormer styles, including arched, curved, or flat. The dormers can also be customized with decorative elements like finials or ornate ironwork.
The Mansard roof can also be combined with other roofing styles, such as the hip roof or gable roof, which can create a unique and visually interesting design for the building.
Popular Mansard Roofing Materials
The Mansard roof can be constructed with a variety of roofing materials. Some of the most popular materials include:
- Asphalt shingles
- Metal roofing
- Clay or concrete tiles
- Slate
The selection of roofing material will depend on several factors, including the climate, the design of the building, and the owner’s preferences.
Mansard Roof Maintenance and Repair

Like any roofing style, the Mansard roof requires regular maintenance and repair to ensure its longevity. Regular inspection and cleaning can help prevent damage to the roof.
If damage does occur, it is essential to address it promptly to prevent further damage. A qualified roofing contractor can repair leaks or other damage to the roof.
Regular maintenance and repair can help extend the life of the Mansard roof and ensure that it continues to provide a unique and visually exciting design for the building.
Conclusion
The Mansard roof is a unique and distinctive style of roofing that has been around for centuries. Its steep, sloping sides and flat top make it easily recognizable, and its historical significance has made it a popular choice for architects and builders throughout history.
Whether you’re a homeowner looking to add some character to your home or an architecture enthusiast interested in the history of design, the Mansard roof is sure to offer valuable insights into roofing and architecture. With its unique design, versatility, and historical significance, the Mansard roof remains a popular choice for buildings of all types.



